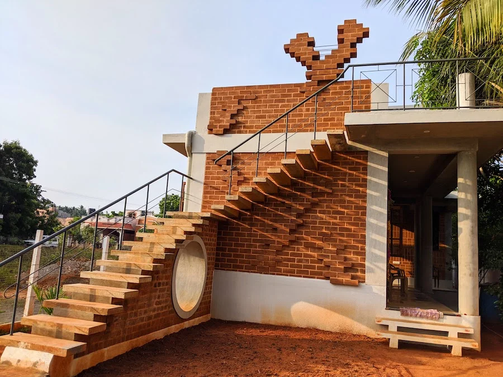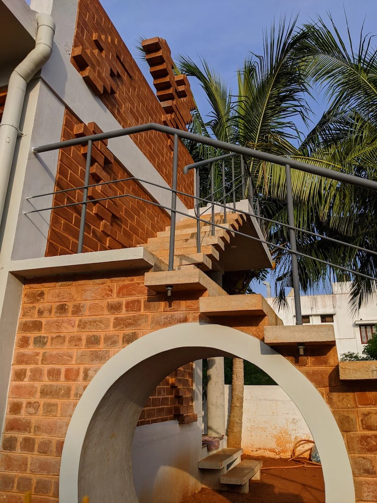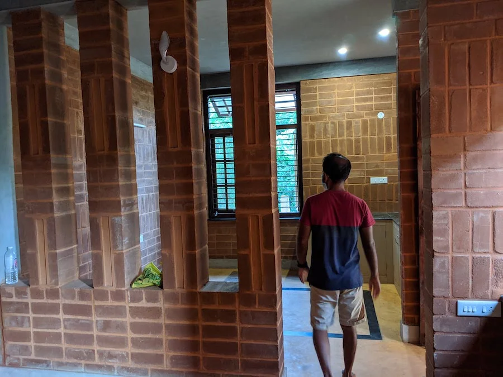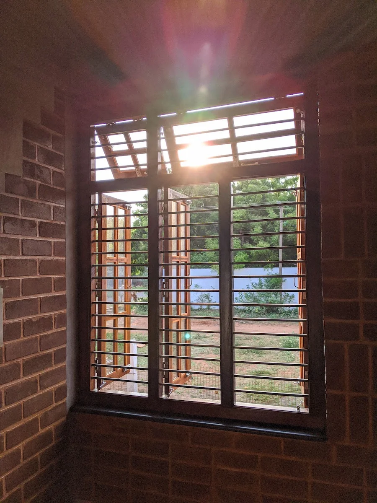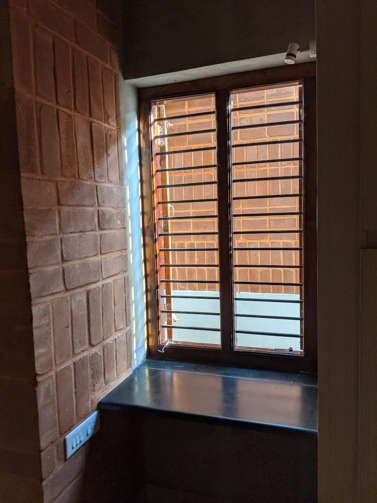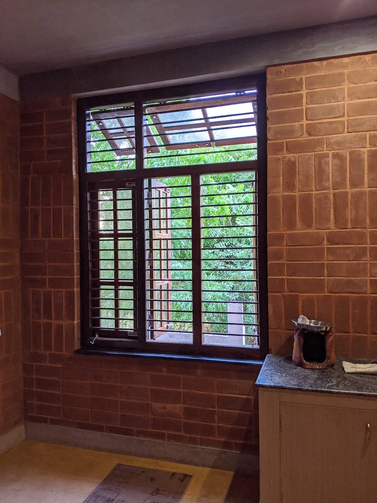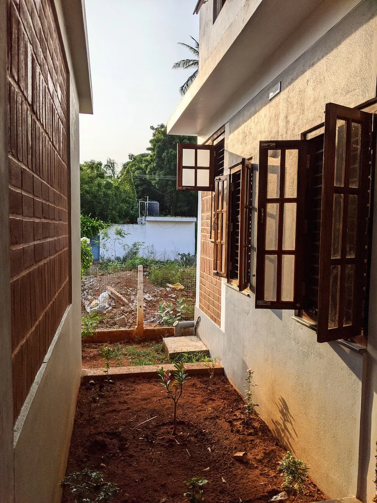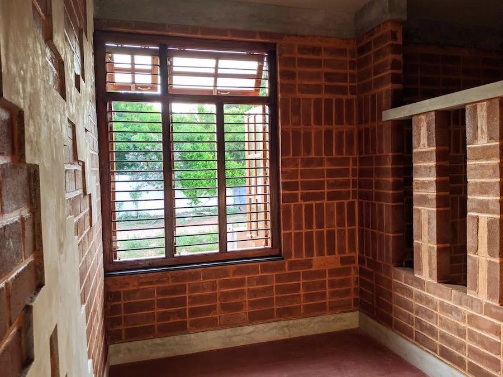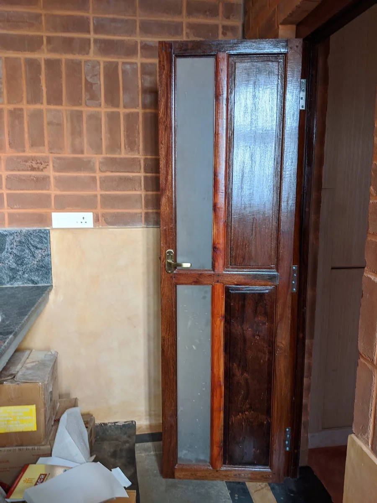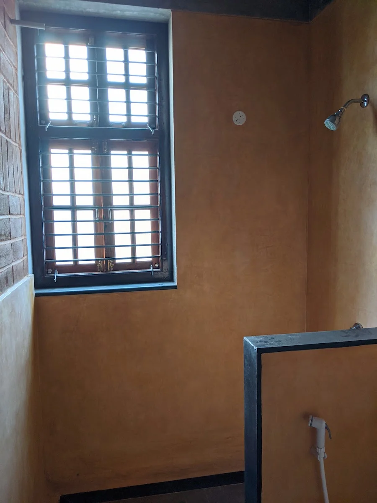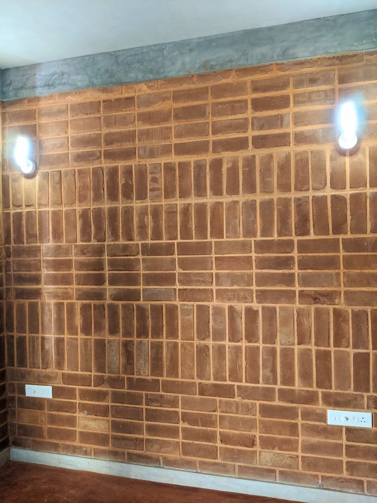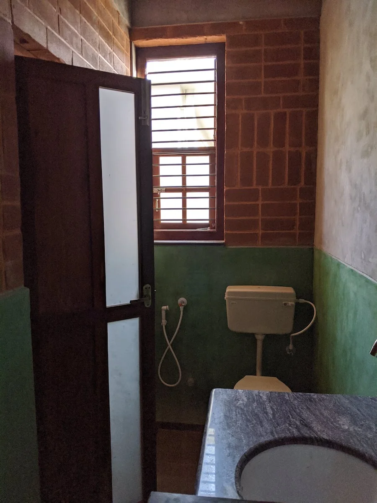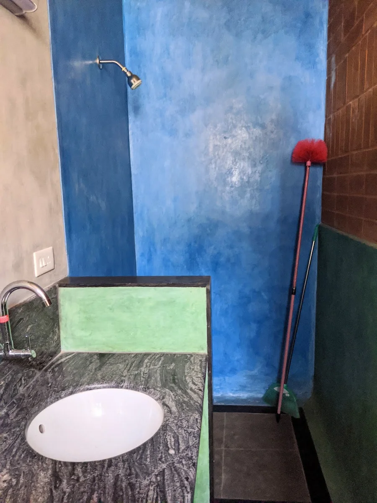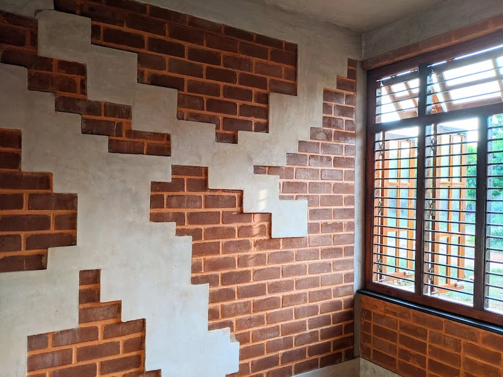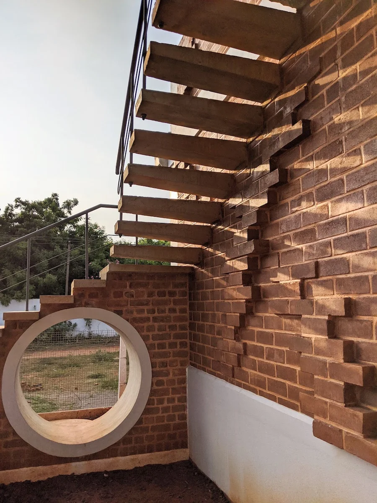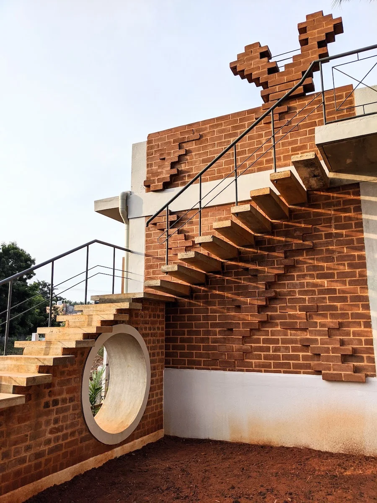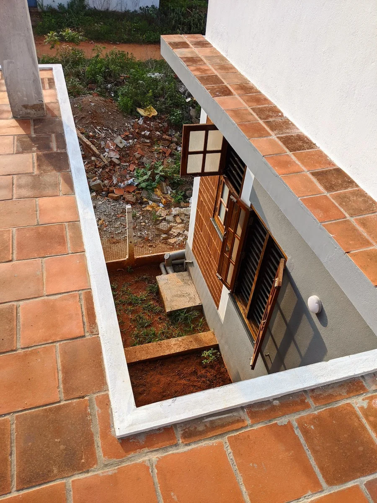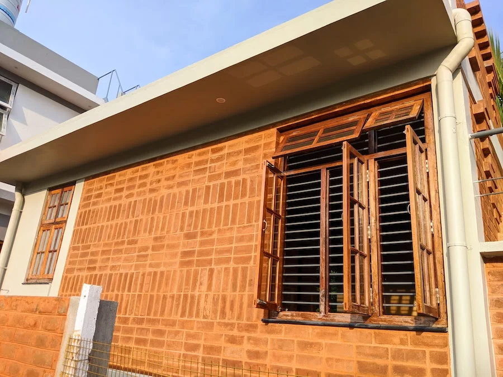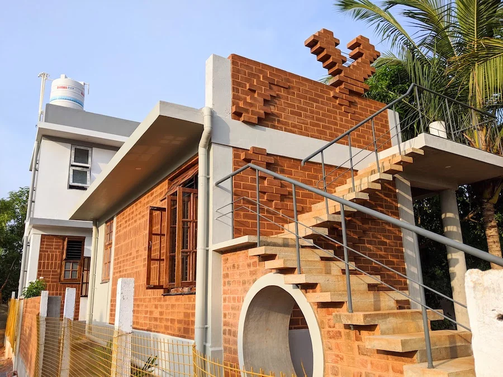Casa de Victoria, Residence
Location:
Periyamudaliyar Chavadi, Tamil Nadu
Architect:
RP Architects, Pondicherry
Principal Architect:
Ramya Prasad
Contractor / Builder:
Jothi Villa Constructions
Engineer:
Mr. Gnanaarul A
Plot Area:
195 sq.m / 2100 sq.ft
Built-up Area:
118 sq.m / 1275 sq.ft
Year of completion:
2019
An eco-guest house near the coast of Bay of Bengal.
The project is designed as cluster of small studio units for long term visitors to stay in a nature friendly environment.
Aim
The project aims to create a eco-friendly sustainable built environment by reducing the embodied energy which can be applied in any building and ensuring the best quality of construction.
Site Planning
The guest house comprises of 3 studio units connected by a small corridor with an avenue of existing trees on one side, which have been retaining. The units are placed in a way, that there are small sit out spaces created in-between the units which gives privacy and acts as a small courtyard spaces. They also increase the cross ventilation and let in natural light inside the units.
Unit Design
Each unit is designed as a small studio apartment. The units consist of a living room, bedroom, and a work area, sufficient storage space for a long stay and an attached toilet / bath. The space is comfortable for people using the space for both short and long stay.
Architectural Design
The building design focus on simple minimalistic design, with efficient use of space. The design of the spaces is done with the conscious planning to ensure natural cross ventilation and maximum natural lighting. The shading devices and materials used for construction protects the building from overheating of the building in summer season, which is around 60% of the days in the site context (Pondicherry).
Small courtyard between the units to have good cross ventilation and natural lighting
Materials
The project focuses on the minimalistic design, which reduces the amount of materials used per unit of space in a building. The choose of materials used in the building are less embodied energy materials, which further reduced the embodied energy in the building.
- Compressed Stabilized Earth Blocks (CSEB)
Compressed Stabilized Earth Blocks (CSEB) are made of soil compressed into blocks, cured and used directly in the building construction. These bricks are not fired. The embodied energy of CSEB is 10.7 times less than country fired brick. Carbon emissions of CSEB are 12.5 times less than country fired brick. (source: Auroville Earth Institute). The project is built with CSEB blocks. These blocks not only reduce the embodied energy in the building, but also help in maintain a comfortable indoor temperature by not allowing the heat into the building in summers and the reverse in cold seasons. The time-lag of the earthen blocks, due to its material density are so effective in maintaining indoor climate of the buildings.
- Openings
The design of the openings are done in a way, that the rooms have good cross ventilation and the sizes of the windows are optimized and are placed in strategic location to avoid over heating the building, yet provide good natural ventilation and lighting. The windows are design to go till the top of the ceiling. This allows the hot air accumulated inside the rooms to escape and let the cool air from outside to enter inside – stack effect.
The materials used in the openings are reclaimed old wood from old buildings. These woods have be reused and upcycled with natural polish. This also reduce the carbon footprint of the buildings.
- Wall finishes
All the CSEB walls are kept as exposed bricks, this let the walls breath and eventually reduce the material as it does not need plastering. The gaps between the CSEB blocks are packed with mud mortar pointing. In mud plaster there is mainly the mud and m-sand with a small amount of cement as binder. This reduced the amount of cement used in the building. - Flooring
To reduce the embodied energy and the environmental impact of this building, we have chosen all the natural finished stones like cuddapah, thandur stones as flooring material – preindustrial finish. This gives the users the necessary grip while walking and is easy to maintain.
The traditional oxide flooring, which is also known as Indian Patent Stone (IPS) is used for wet spaces like toilet walls and flooring. This gives an easy maintained finishes for wet surfaces.
With the choice of materials and minimalistic design keeping in main the climate and passive design techniques, the project is made as a model for sustainability in a commercial small scale within the commercial timeline of execution and budget. This project proves that any building can be made sustainable and low embodied energy if the design and choice of materials are done with care.
